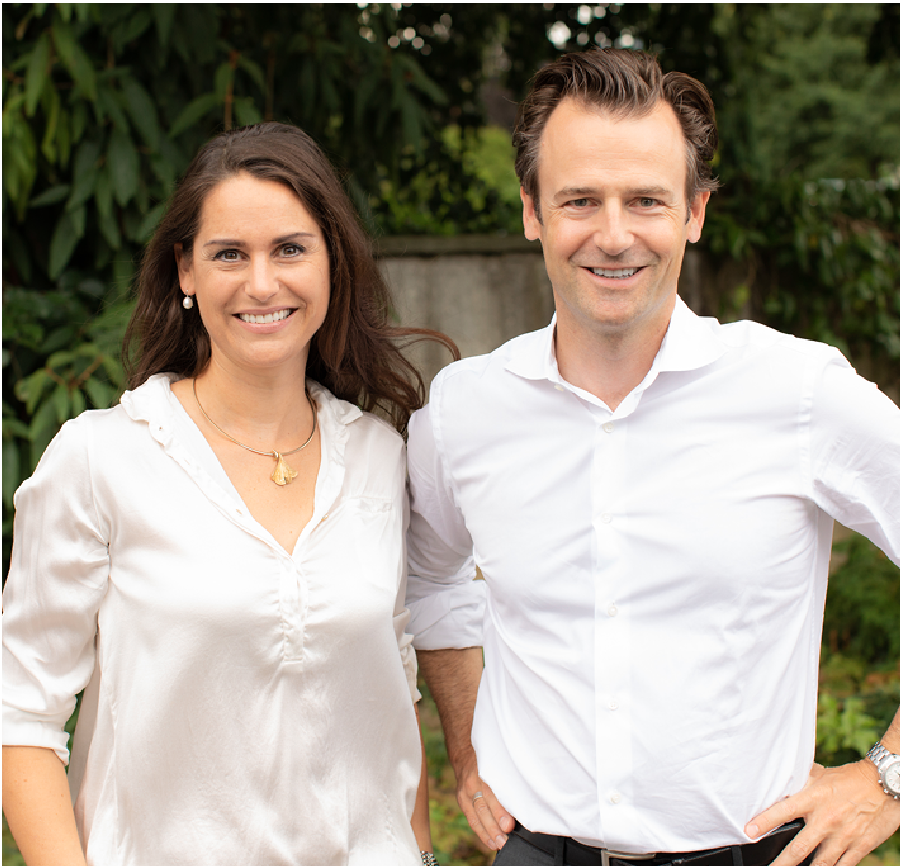Architect Elisabeth von Mann and her partner, developer Roman Duttwyler, talk about the project closest to their heart – the “Am Hofnerbach” property.

Elisabeth von Mann and Roman Duttwyler, what particular aspects can the future residents of “Am Hofnerbach” look forward to most?
EvM: Originally conceived, generously proportioned layouts; high-end finishes and refined colours; particular attention to detail, with specially-commissioned features; a carefully considered lighting concept combined, of course, with the benefit of large windows with wonderful views.
RD: Each one of the ten units in the “Am Hofnerbach” development is as individual as its occupants.
What particular influences inspired you in respect of the project’s architecture?
EvM: The free-flowing form of the brook, coupled with the rural setting and central location. We felt the need to create a palpably direct experience with nature in the living space while at the same time screening the building from the Forchstrasse. We also wanted to create a cohesive unity between the two very diverse buildings through the creation of an extension linking them. Apart from that, it was important to us that each of the apartments is unique in its own way.
What role did the building’s surroundings play?
EvM: For me, the surroundings always play a significant role in getting a project of the ground. It is a constant interaction between the impressions created from outside to the interior, and from inside to the exterior. In the end, it has to work both ways. In the best-case scenario, we are putting together a construction that could last 100 years – accordingly, I feel a great sense of responsibility for the legacy one creates as an architect.
Who are these apartments being built for?
RD: The apartments are intended for individualists who appreciate an elevated lifestyle; those who enjoy being close to nature, yet still seek the urban edginess of the city – both in terms of what the building has to offer and its proximity to Zurich, whether they be single, couples, or even small families.
What concept forms the basis of the layouts?
RD: The overriding factor for us was that, among the ten apartments, none of them should resemble another. Even so, all the rooms are generously proportioned throughout and the units have south-facing aspects, well screened from the Forchstrasse.
How would you describe the resulting architecture in just a few words?
RD: Contemporary, uniquely distinctive, focused on well-being, incomparable, harmonious…
EvM: …intensely inspiring, of outstanding quality, functional. Simply beautiful.
One of the salient features of the property is the balcony balustrades. What is their significance from an architectonic perspective?
EvM: Their flowing forms are designed to reflect those of the stream, while the particular arrangement of the newel posts creates a sense of weightlessness while safeguarding privacy at the same time.
What is the concept for the exteriors of the development?
EvM: The exteriors are designed to further emphasise the harmonious fusion of the buildings with their natural surroundings through the use of complementary planting used for screening, as well as the introduction of heightened drama created by the judicial manipulation of light. The brook serves as boundary between the road and the garden.
“Am Hofnerbach” is being built to MINERGY-standards. What exactly does that mean in terms of the property and what needed to be taken into consideration in terms of its architecture?
RD: Yes, the construction will be certified in accordance with MINERGY-standards as defined under 2018 legislation. This means that it will have a geothermal heat source and pump for heating, while energy will be collected via photovoltaic installations on the roof. Floor dimensions between the various storeys are correspondingly adapted to provide sufficient space for the inclusion of the necessary pipework.
The “Am Hofnerbach” development is being erected a few metres away from your home and office. Does this mean that you are emotionally more involved with this project than with others?
EvM: But of course! My partner, Roman Duttwyler, has known the property since childhood, and my own relationship with it goes back seven years. We drive past it every day and have always dreamed of enjoying a stylish and harmonious approach to our neighbourhood.
Which unit would you want to move into right away yourselves?
EvM: Every single one of the apartments has its own advantages. As I like being close to the garden, I would choose Apartment A1. The room heights of 3 to 3.5 metres are exceptional and make for an ambience all of their own.
RD: I particularly like Apartments A1 and B7. But it goes without saying that I am 100% behind each individual unit since, given the choice, I would select the rooms and the materials used for finishes in exactly the same way for myself.
What is the personal architectonic touch that you have incorporated into the “Am Hofnerbach” project?
EvM: My preference is for architecture that is clearly defined, always has the capacity to surprise, and is intrinsically consistent. Residents of the “Am Hofnerbach” property should feel completely at ease in interiors that work in real terms, but which nevertheless retain interest. One of the disciplines I studied for a considerable amount of time some years ago is that of Feng Shui, dating back thousands of years and which, in the meantime, I consciously incorporate in my work. One of my most important prerogatives is integration with the natural surroundings.
RD: My personal priority in architectural terms is proportion of space – an apartment should have one large bedroom rather than two small ones. The finishes, too, are always carefully selected by us and installed by craftsmen. As a rule, we invariably spend a great deal of time on the planning and the detail.